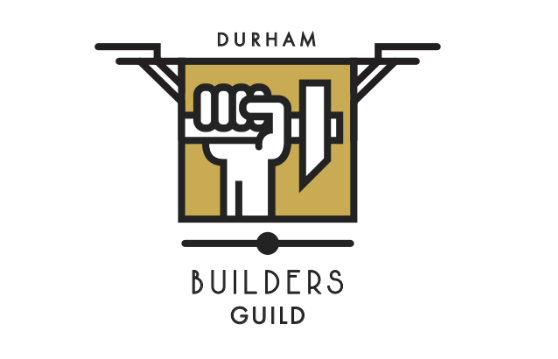Durham ADU FAQ
The local Builder's Guild created this guide to help citizens develop backyard housing
The following guide to Accessory Dwelling construction for Durham, North Carolina. It was collaboratively written by members of the Durham Builder’s Guild based on best practices and knowledge at the time of creation. Please verify all information prior to proceeding.
SECTION ONE: WHAT IS AN ADU?
What is an ADU or Accessory Dwelling Unit?
An Accessory Dwelling Unit (ADU) is a separate dwelling unit on a lot shared with a primary dwelling.
In Durham, in most urban zoning, an ADU can be constructed on a lot with a duplex for a total of 3 dwelling units. An ADU can be placed within the primary structure or in a separate accessory structure.
Other names for ADUs include granny flat, in-law suite, garage apartment, laneway house, alley house, backyard cottage, man cave, and she shed.
What is an Accessory Building?
Accessory Buildings are separate structures on a lot that are subservient, or incidental, to a primary dwelling in either form or function.
This broad umbrella term encompasses …



