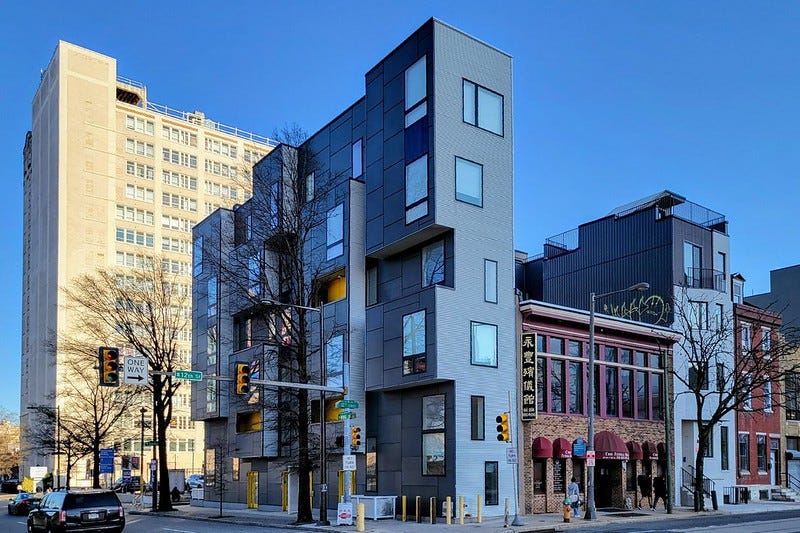How single-stair apartments can improve fire safety
Raleigh native Payton Chung presents why North Carolina should follow Virginia's lead on building code reform.

WASHINGTON D.C. | A hot new buzzword among pro-housing advocates is “single-stair point access blocks.” Activists and legislators in several cities and states are advancing legislation that would allow low-rise, small-footprint multifamily buildings to be built with just one staircase shared amongst the units, rather than the two currently required by nearly all building codes in North America. Seattle was the first city to make the change, and now similar policies are underway across the continent. In Virginia, a bill to re-examine fire codes, and specifically stair requirements, unanimously passed the General Assembly last month, and is now law.


