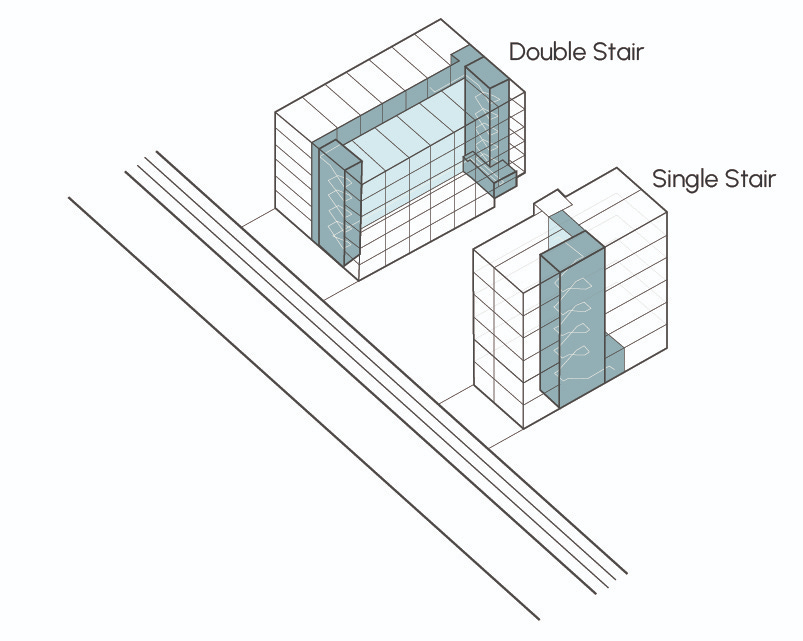Building Smarter: Why North Carolina Should Consider Single-Stair Housing
A new approach to housing design could help North Carolina grow smarter, not just bigger
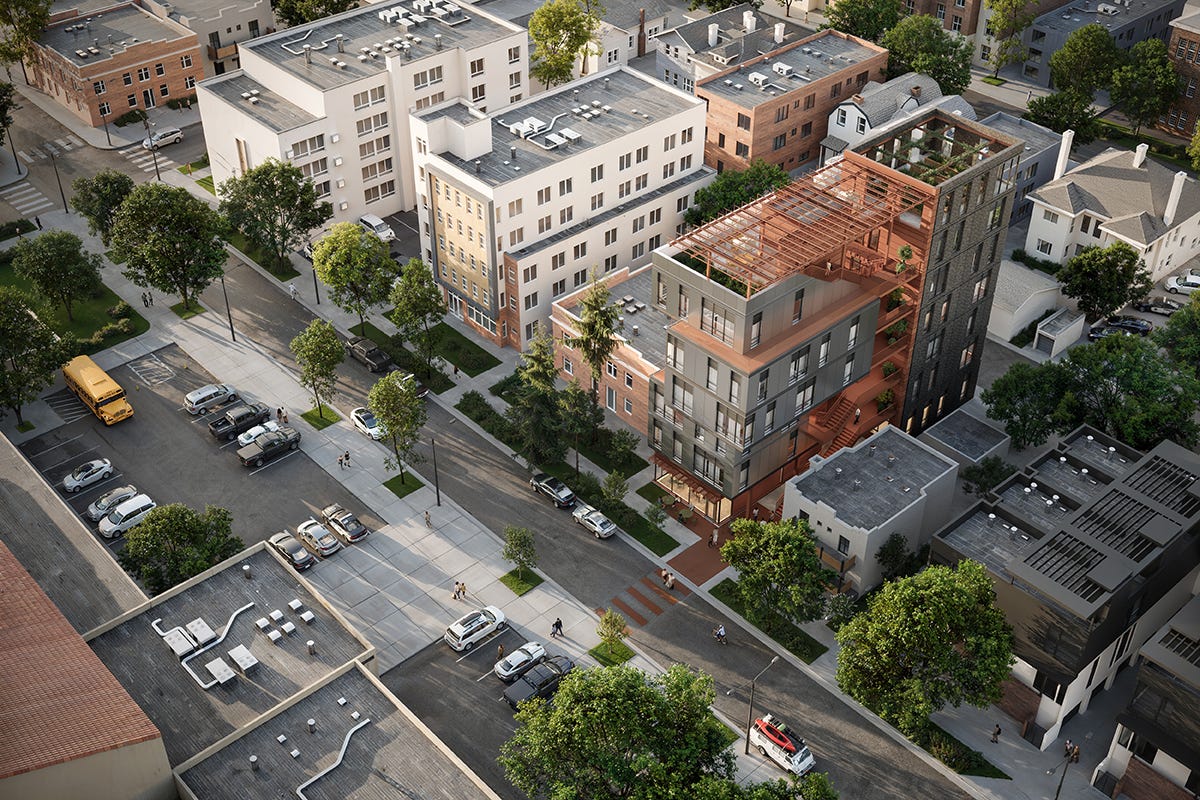
A Housing Problem That Hits Close to Home
Across North Carolina, from Raleigh and Charlotte to Asheville and Wilmington, people are feeling the squeeze. Housing costs are climbing, traffic congestion is worsening, and more green spaces are taken over by suburban sprawl every year. The state’s population is booming, and our housing supply isn’t keeping up. According to Michael Cline, a demographer writing for the NC Office of State Budget and Management, North Carolina is set to become the 7th most populated state by the year 2030. In order for people of all demographics to be able to afford quality, family-oriented housing, we need to rethink how a growing American city can be structured.
Here in the beloved City of Oaks, we have beautiful greenery throughout our communities, and new retail coming to our downtown areas. Unfortunately, in order to get to those lovely spaces from our suburban homes, we’re forced to drive our cars or risk walking along dangerous roads with no sidewalks.
Our challenge then, is this: how could we reimagine housing options in our city to allow us to walk to our favorite destinations and essential urban amenities?
This piece was written by Student Fellows in collaboration with CITYBUILDER and Single Stair NC. Each semester, CITYBUILDER provides fellowship opportunities for aspiring student urbanists in the Triangle. This semester we’re focused on single-stair apartments. Single Stair NC is a new publication committed to advancing the pursuit of single-stair buildings in North Carolina.
What Is Gentle Density?
Urban development in major U.S. cities has evolved to be “monolithic”. This refers to the ubiquity of a high-density urban core, surrounded by sprawling, low-density suburbs. This method of urban design is predicated on hyper-regulated land use and car-based infrastructure. Thus, our urban spaces don’t feel comfortable at human scale. The buildings are too tall and the roads are too wide for us to comfortably navigate. Mark Johnson of CIVITAS has focused his research on landscape planning in urban environments. He states that modern urban development has been designed around the 20th century ideal of separate spatial uses: a university district over here, a shopping center over there, and residential areas far away from commercial activity. This segmentation of cities necessitates car ownership to get from place to place, and doesn’t allow residents to navigate the urban form at human scale, aka, without a vehicle.
So what’s the solution? The introduction of gentle density could create “pocket neighborhoods,” communities with medium-rise buildings and essential amenities within walking distance. Central to this new urban landscape is an architectural phenomenon that’s already commonplace abroad: single-stair buildings. Allowing residential structures with a single staircase might sound like a technical detail tucked away in building code manuals. But in reality, it’s a seismic design shift that could shape how our neighborhoods grow, bring down the cost of homes, and improve daily life for just about everyone.
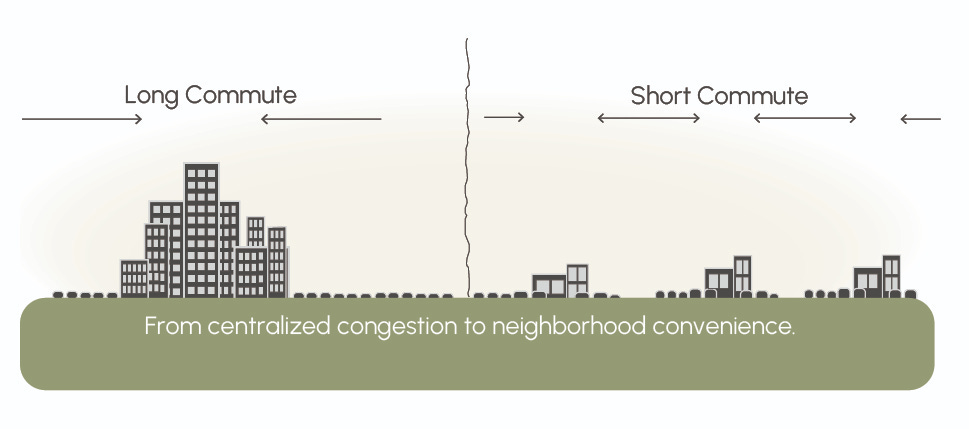
What Is a Single-Stair Building?
Most of us are familiar with privately-funded, large-scale apartment buildings. The kind that have long, double-loaded hallways: a corridor in the middle with apartments on both sides, stretching on for what feels like eternity. These buildings usually require at least two staircases for fire safety, one at each end of the hallway.
A single-stair building is different. It’s a smaller, more compact apartment building, typically six stories or fewer and on lots as small as 2,500 sqft (25ft x 100 ft). In these structures, just one central stairwell serves all of the apartments. Think of them as mid-rise buildings designed for a neighborhood block. Due to the low number of apartment units on each floor from the small footprint of the building, only one exit stairway is needed. Each floor’s apartment units open up within just a few feet of the staircase, reducing the travel time from each unit’s door to the outside of the building.
Close stairwell proximity allows architects to create more efficient floor plans. Apartments can have windows on multiple sides, meaning more natural light and better airflow. Courtyards, playgrounds, and small gardens can be tucked into the site instead of being crowded out by extra stair towers and long hallways. Rather than feeling like a giant dormitory, these buildings act closer to a cluster of homes.
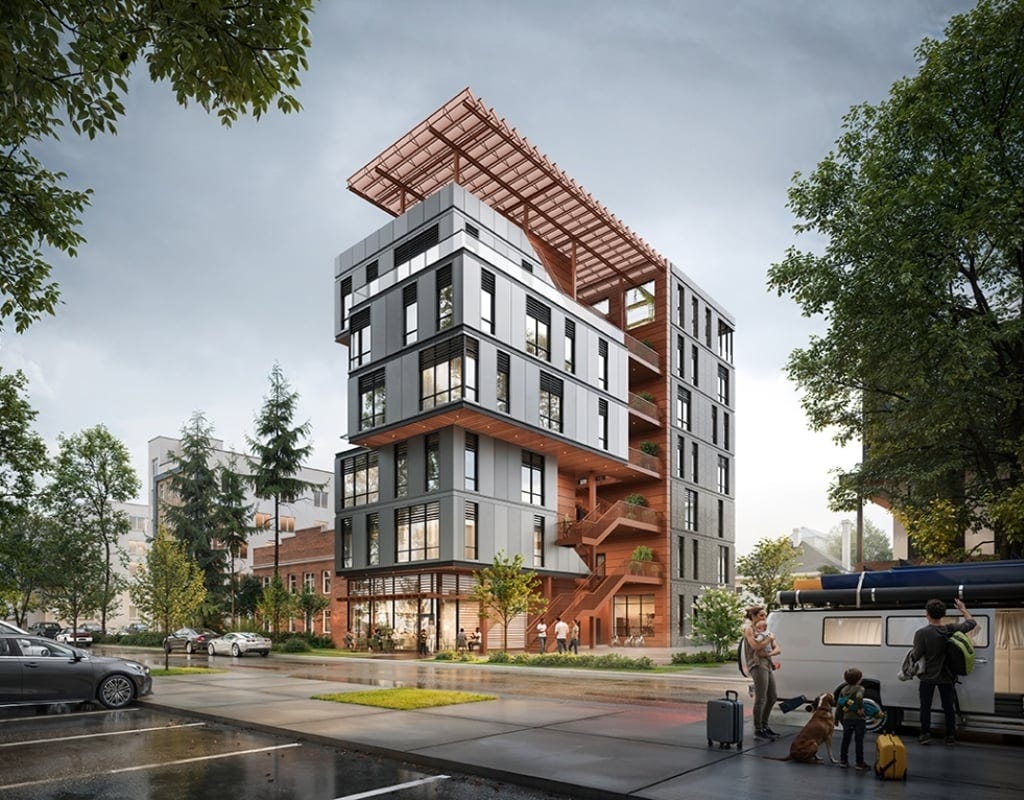
Single-stair construction is common in Europe, and in U.S. cities like Seattle and New York, where building code changes have permitted them. The classic New York City walk-up is a common type of single-stair housing, traditionally made on those small 2,500 sqft lots. These structures create efficient land use by allowing many housing units to be built on lots that historically contained just one home. However, in North Carolina and much of the South, our building codes still forbid this method of land use.
Large-scale construction is expensive and requires big developers who have access to vast resources. By permitting single-stair housing in NC, we can make mid-rise developments possible for smaller developers, providing economic opportunities to more individuals in our communities.
Why This Matters for North Carolina
As we’ve discussed, our state is one of the fastest-growing in the country. Cities like Raleigh and Charlotte are expanding at lightspeed, while smaller urban centers like Durham, Wilmington, and Asheville are also attracting new residents at a rapid clip.
The downside of all this growth? Suburban sprawl. Every year, new subdivisions place residents farther away from city centers, paving over farmland and forests. This strains our infrastructure by increasing traffic into urban cores, and makes nearby housing even less affordable, all while commuting times continue to climb.
If we want to grow sustainably, we need gentle density: housing options that add more people per acre without suddenly overwhelming neighborhood infrastructure. Single-stair buildings are one way to achieve that balance. They allow three- to six-story apartment buildings to be tucked onto small lots. This gives us the opportunity to fill in the gaps of urban blocks and create walkable, family-friendly communities.
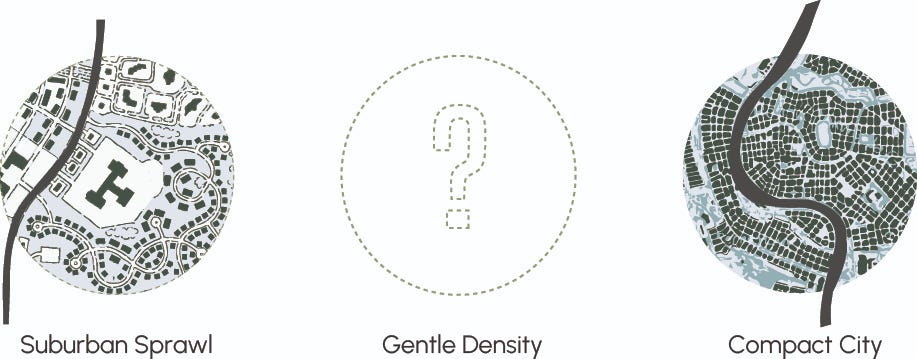
Compared to our southern neighbors, North Carolina is behind. Just recently, Tennessee changed their legislation to allow single-stair apartment buildings up to five stories tall. This allows developers to increase the variety of housing options in the fast-growing cities of Nashville, Memphis, and Chattanooga, while reducing the impact of this new housing on existing infrastructure. Additionally, Atlanta, Georgia has approved single-stair apartment buildings up to four stories tall.
Weighing the Tradeoffs
So where does that leave us?
The truth is, single-stair housing isn’t a silver bullet. It won’t solve North Carolina’s housing crisis overnight, and developers will have to familiarize themselves with best practices in safe design. However, it’s clear that our current approach of sprawling suburbs, limited housing choice, and strict two-stair requirements in maze-like apartment complexes just isn’t working.
But to address the safety concerns brought up by opponents of single-stair reforms: evacuation challenges present in large-scale apartment complexes could actually be avoided by building single-stair structures instead. Any given floor in a single-stair building has a lower number of occupants per staircase than the much larger floors of a multi-stair building. Instead of forcing residents to walk down long, confusing hallways in a massive apartment complex, single-stair buildings create smaller, more direct pathways to safety.
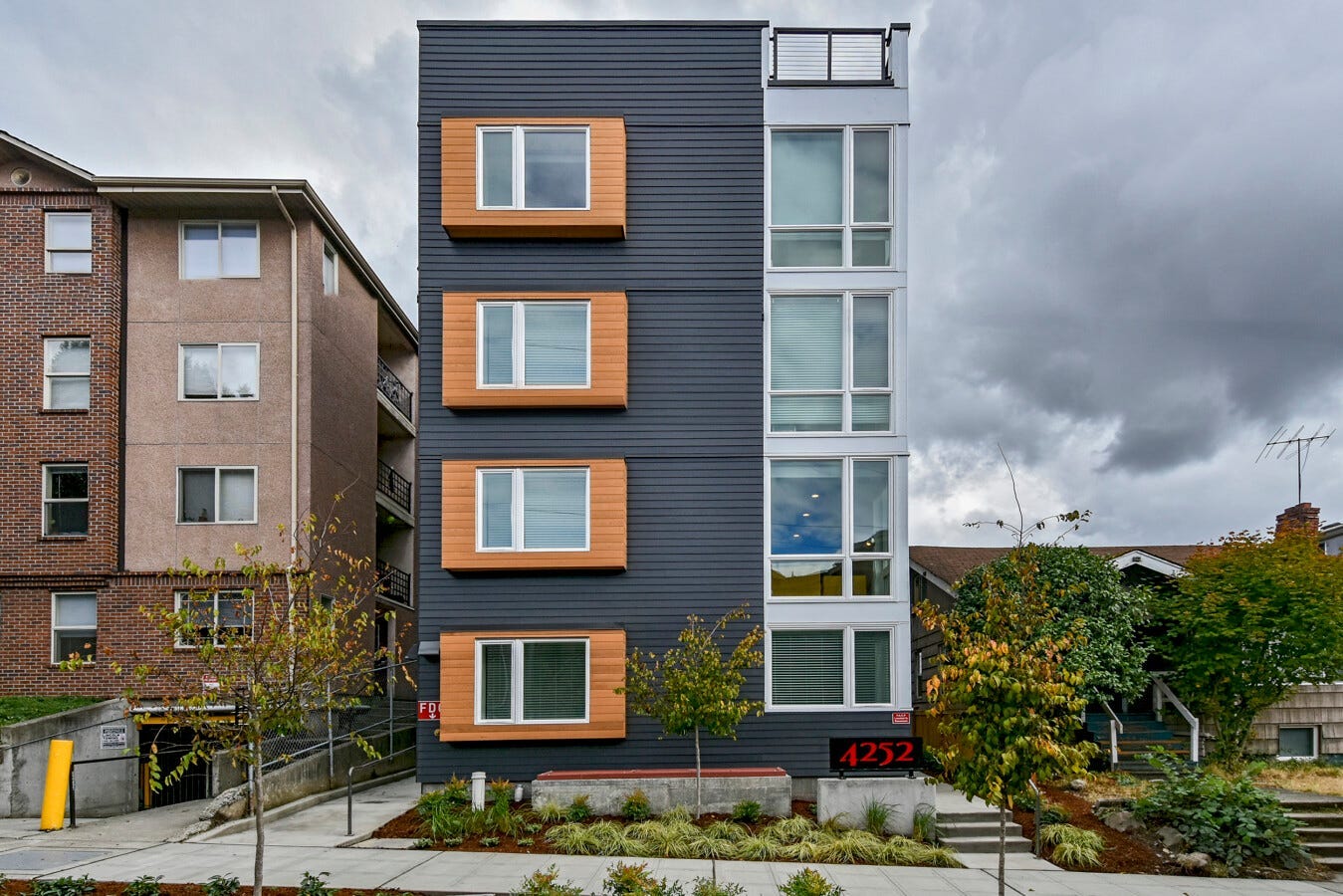
Cities like Seattle and New York have already demonstrated that single-stair construction can be done safely when paired with strong fire codes, sprinklers, and modern safety standards. Austin, Texas, along with the nearby cities of Nashville and Memphis, have been actively debating the issue, with fire officials and housing advocates weighing the tradeoffs. North Carolina can learn from these examples rather than starting from scratch.
One possible path forward is to pilot single-stair construction in select areas, perhaps in neighborhoods surrounding downtown Raleigh, Charlotte, and Durham, where fire departments are better equipped and demand for housing is highest. These test cases could help identify best practices and build public trust before the model is expanded statewide.
Building for a Growing Future
North Carolina is changing fast. Our cities are swelling, our neighborhoods are stretching, and our housing supply is lagging behind. If we want to grow in a way that preserves our natural landscapes, builds stronger communities, and keeps housing within reach, we need to consider new approaches.
Single-stair buildings are a promising tool for the creation of “missing middle” housing. This method of development would allow us to add gentle density, improve housing quality, and make better use of limited urban land. The key is to balance innovation with safety, learning from other cities while tailoring solutions to our unique context.
At the end of the day, this isn’t just about stairs. It’s about how we want North Carolina to look and feel in the decades to come. Do we want endless sprawl and sky-high rents, or walkable neighborhoods where families, young professionals, and retirees can all find a place to call home?
The conversation about single-stair housing is really a conversation about our shared future. It’s a conversation worth having, before the choice is made for us by the pressures of growth.
Julie Powers is a Bachelor of Architecture Student at NC State University, with a LAEP minor. Additional graphic and illustation support was provided by NC State Undergraduate College of Design in Architecture major Brenna Belcher.


